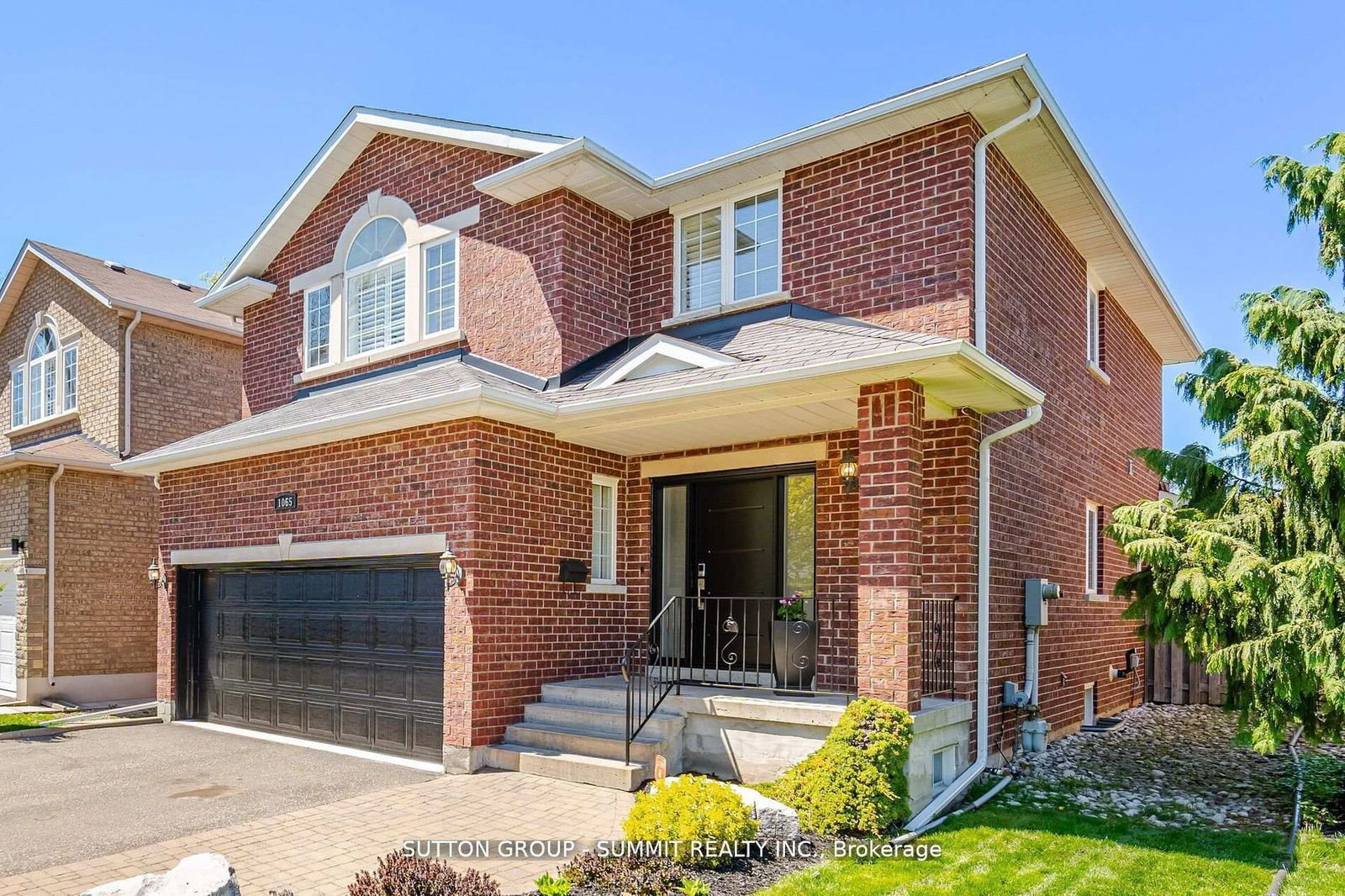Overview
-
Property Type
Detached, 2-Storey
-
Bedrooms
4 + 1
-
Bathrooms
4
-
Basement
Fin W/O
-
Kitchen
1
-
Total Parking
3 (1 Built-In Garage)
-
Lot Size
25x120.01 (Feet)
-
Taxes
$7,889.63 (2024)
-
Type
Freehold
Property Description
Property description for 150 Sheldon Avenue, Toronto
Schools
Create your free account to explore schools near 150 Sheldon Avenue, Toronto.
Neighbourhood Amenities & Points of Interest
Create your free account to explore amenities near 150 Sheldon Avenue, Toronto.Local Real Estate Price Trends for Detached in Alderwood
Active listings
Average Selling Price of a Detached
June 2025
$1,179,050
Last 3 Months
$1,252,640
Last 12 Months
$1,246,200
June 2024
$1,242,898
Last 3 Months LY
$1,393,528
Last 12 Months LY
$1,319,512
Change
Change
Change
How many days Detached takes to sell (DOM)
June 2025
34
Last 3 Months
26
Last 12 Months
24
June 2024
5
Last 3 Months LY
15
Last 12 Months LY
17
Change
Change
Change
Average Selling price
Mortgage Calculator
This data is for informational purposes only.
|
Mortgage Payment per month |
|
|
Principal Amount |
Interest |
|
Total Payable |
Amortization |
Closing Cost Calculator
This data is for informational purposes only.
* A down payment of less than 20% is permitted only for first-time home buyers purchasing their principal residence. The minimum down payment required is 5% for the portion of the purchase price up to $500,000, and 10% for the portion between $500,000 and $1,500,000. For properties priced over $1,500,000, a minimum down payment of 20% is required.















































